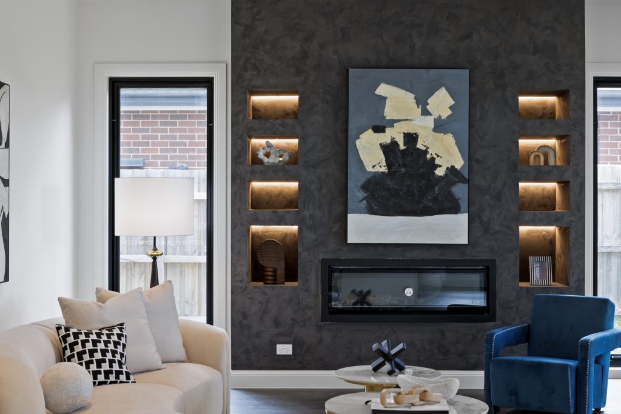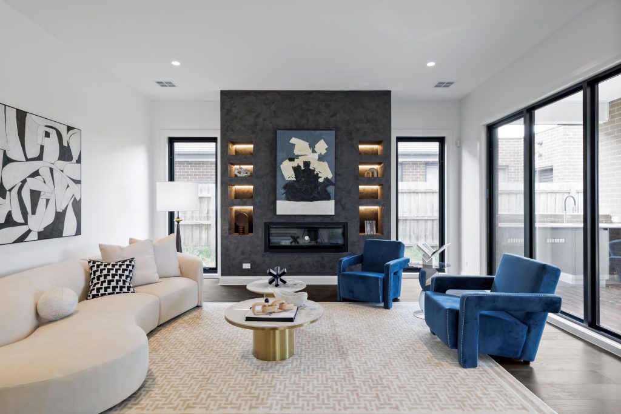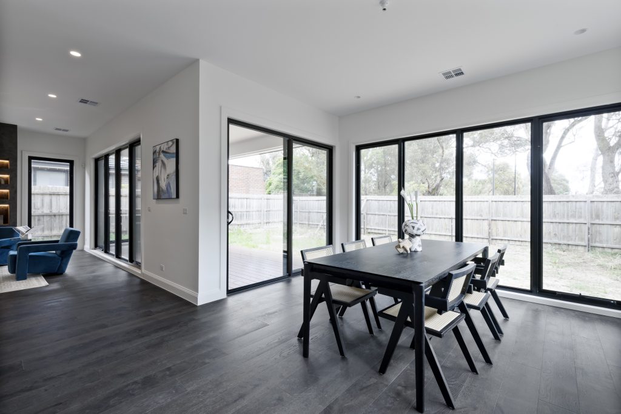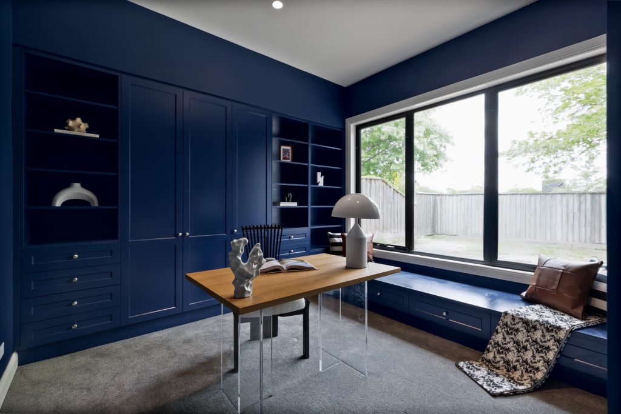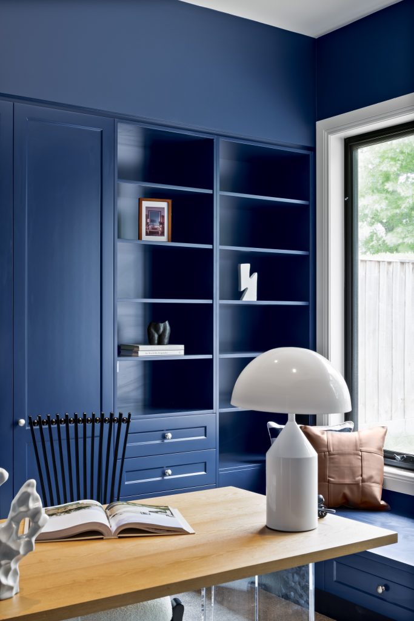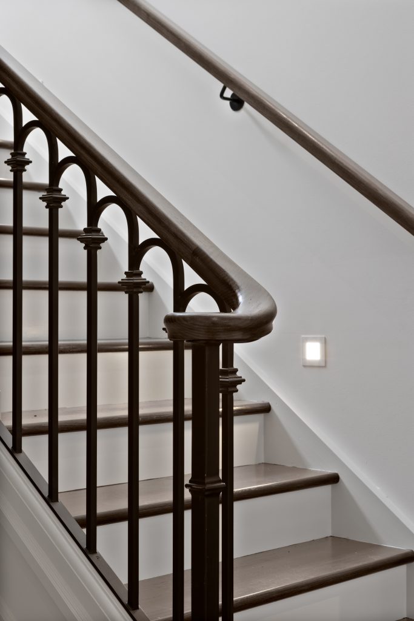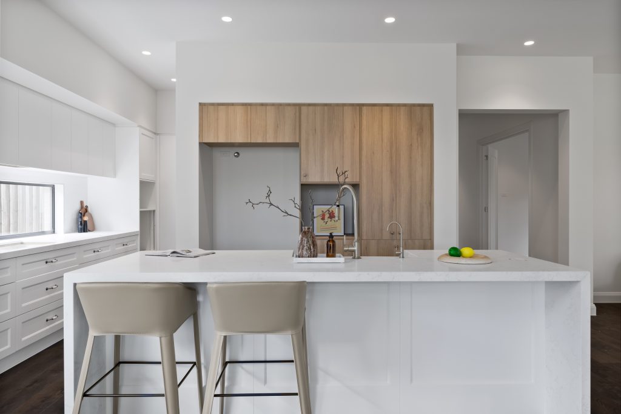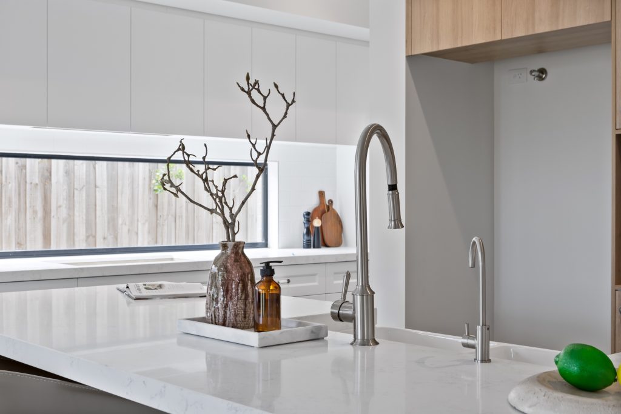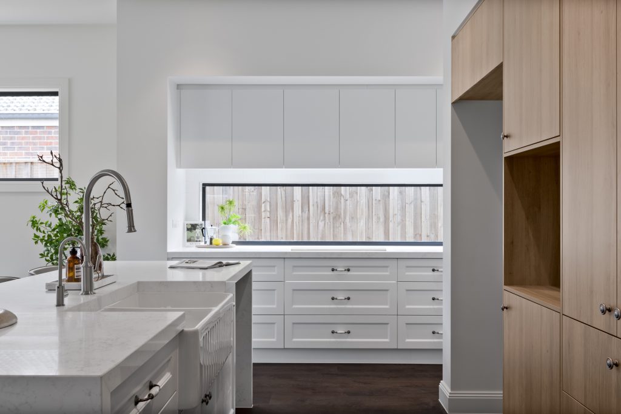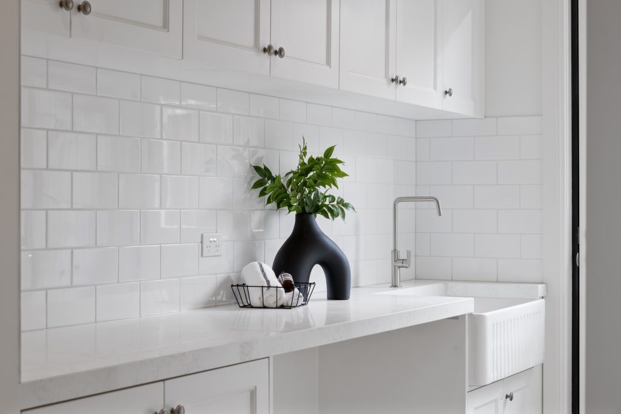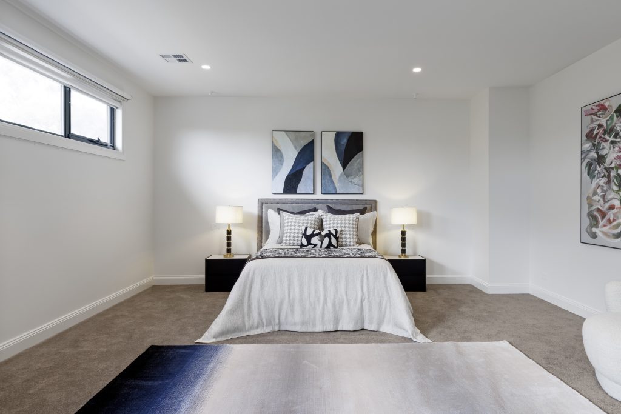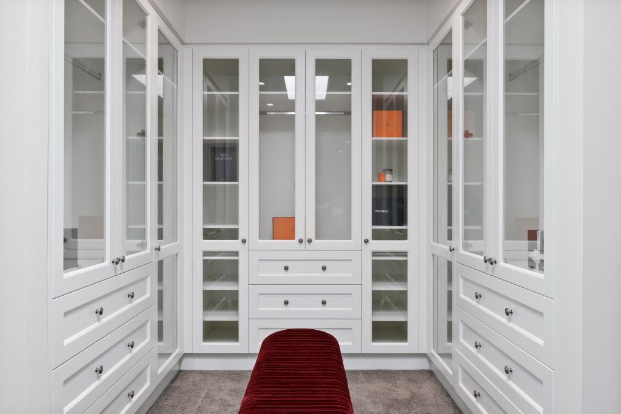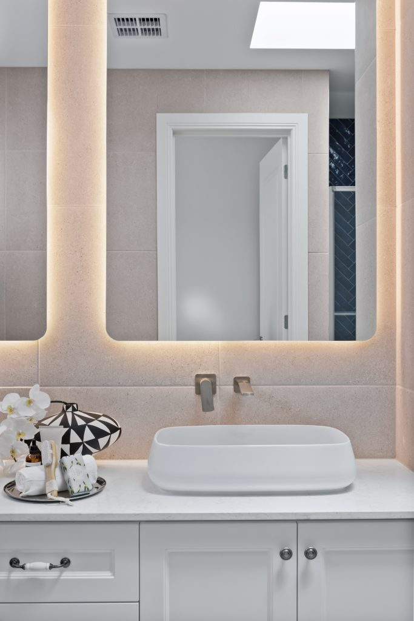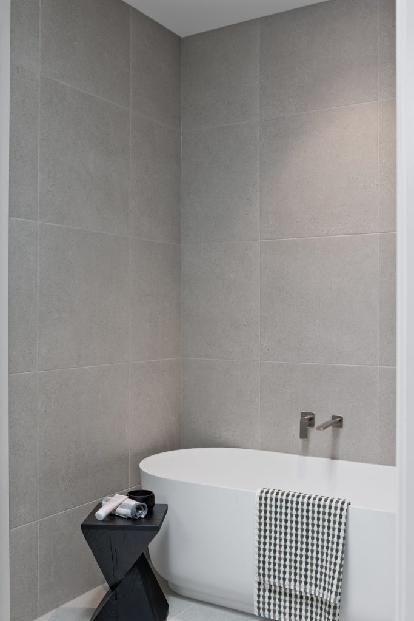Abbotsford Ave Malvern East
2024
Architect
RAF KOSMALSKI
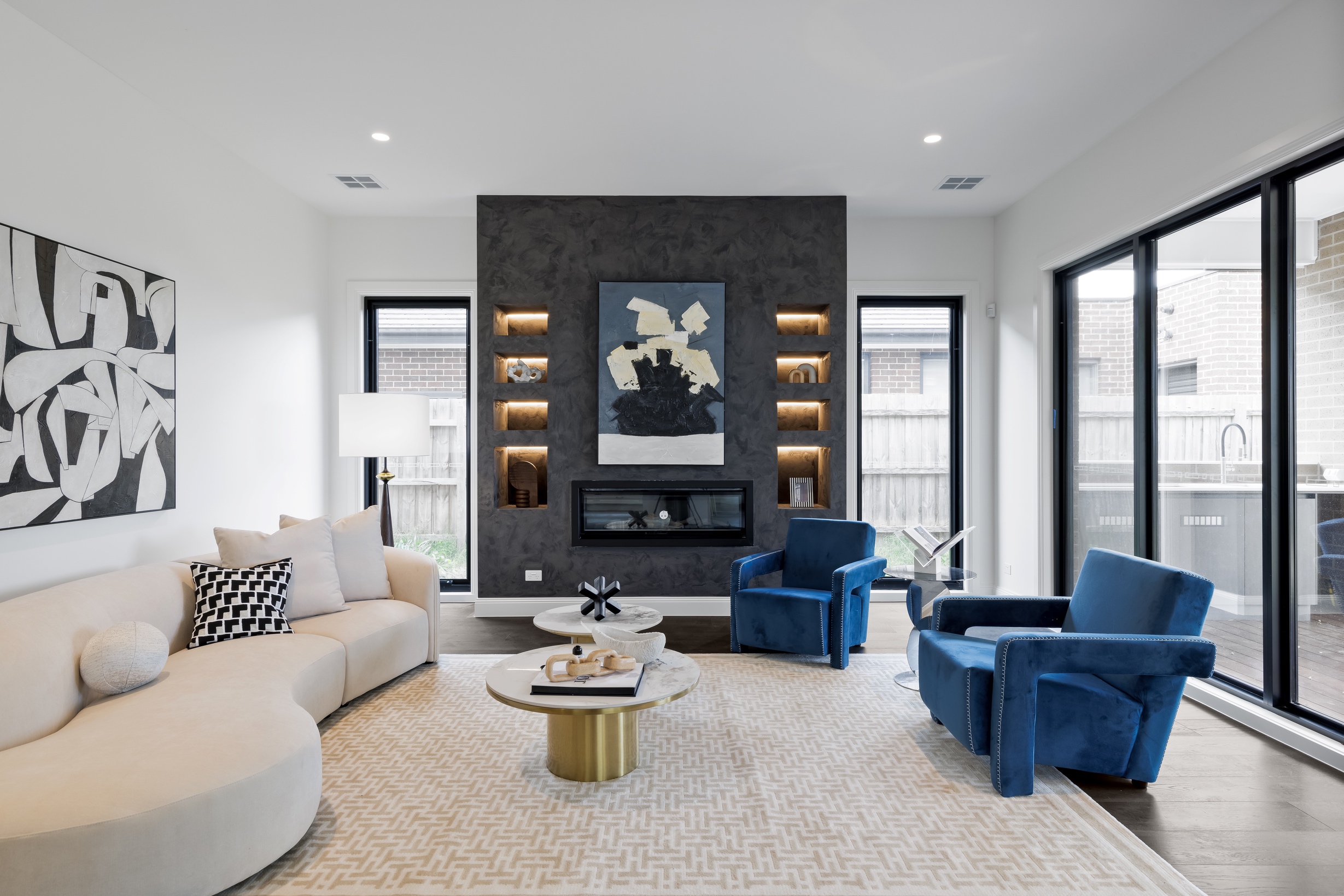
The Design
Abbotsford Ave – A Modern Classic Residence with Coastal Inspirations
Situated in a peaceful neighborhood, Abbotsford Ave is a meticulously crafted double-storey residence that blends modern classic elegance with subtle coastal inspirations. Set on 628 sqm, this home features 5 spacious bedrooms, 3 luxurious bathrooms, and a secure 2-car garage, offering a balance of refined aesthetics and practical functionality for the modern family.
The interiors are thoughtfully designed with a focus on sophistication and versatility. A deep navy-blue study provides a refined space for work or quiet moments, while the open-plan kitchen and dining areas showcase sleek white cabinetry, timeless subway tiles, and a central island that’s perfect for family gatherings or entertaining. Modern practicality is further enhanced with features like a hidden storage area under the staircase, ideal for discreet organization or wine storage.
The design integrates natural light through expansive windows and seamless indoor-outdoor flow, while the integration of smart home technology ensures convenience and security. From the luxurious freestanding bathtub in the bathroom to the elegant finishes throughout, Abbotsford Ave combines timeless style with contemporary living, making it a true sanctuary for its residents.
Sophisticated Design with Timeless Elegance
The interiors of Abbotsford Ave showcase a perfect balance of modern functionality and classic sophistication. The study, with its deep navy cabinetry and a large picture window, offers an inspiring yet practical workspace, while the dining area emphasizes simplicity and seamless indoor-outdoor flow through expansive sliding glass doors and clean, minimalistic furnishings. The living room serves as the heart of the home, featuring a charcoal-textured feature wall with a built-in fireplace and illuminated niches, complemented by a beige curved sofa and bold blue armchairs for a touch of luxury.
The staircase, crafted with dark wood steps and ornate black balustrades, adds a timeless focal point, accentuated by integrated lighting. Each space reflects meticulous attention to detail, blending elegance with everyday practicality to create a welcoming and versatile family home.
Minimalist Kitchen Design with Warmth and Functionality
The kitchen at Abbotsford Ave embodies modern simplicity and functionality, enhanced by elegant materials and thoughtful design. The island bench serves as the centerpiece, crafted from white stone with a waterfall edge, providing both a sleek aesthetic and practical workspace. Light wood cabinetry introduces warmth and texture, harmonizing with the crisp white upper cabinetry and subway tile backsplash. The integration of a picture window along the counter ensures abundant natural light, further brightening the space and connecting it to the outdoors.
The butler’s pantry, complete with additional storage and a secondary sink, adds practicality and convenience while maintaining the minimalist aesthetic. The seamless blend of clean lines, neutral tones, and premium finishes creates a refined yet welcoming atmosphere, making this kitchen the perfect blend of style and functionality for contemporary family living.
Tranquil Bedroom Suite with Thoughtful Design
The master bedroom exudes a sense of calm and sophistication, featuring a soft neutral palette that provides the perfect backdrop for contemporary artwork and statement lighting. The layered bedding, accented with bold patterns, adds texture and warmth, while the symmetry of the bedside tables and lamps enhances the room’s balance and harmony. This space is designed to be both a retreat and a statement of modern elegance.
Adjacent to the bedroom is an impressive walk-in wardrobe, characterized by custom white cabinetry with glass-panel doors, offering a luxurious display and organization solution. The design is both functional and stylish, with ample storage complemented by a central ottoman in rich velvet, providing a practical touch of opulence. The adjoining bathroom features a freestanding tub, minimalist fixtures, and ambient lighting, creating a serene spa-like environment that completes this thoughtfully designed suite.
Feedback
“The craftsmanship was truly outstanding – from the carpentry to the tiling to the painting, every aspect of the build was executed with precision and skill. The team’s dedication to quality was evident in every aspect of the project, and it was clear that they take great pride in their work. we couldn’t be happier with the outcome of our house. The team’s professionalism, expertise, and attention to detail made the entire process smooth and enjoyable.”

