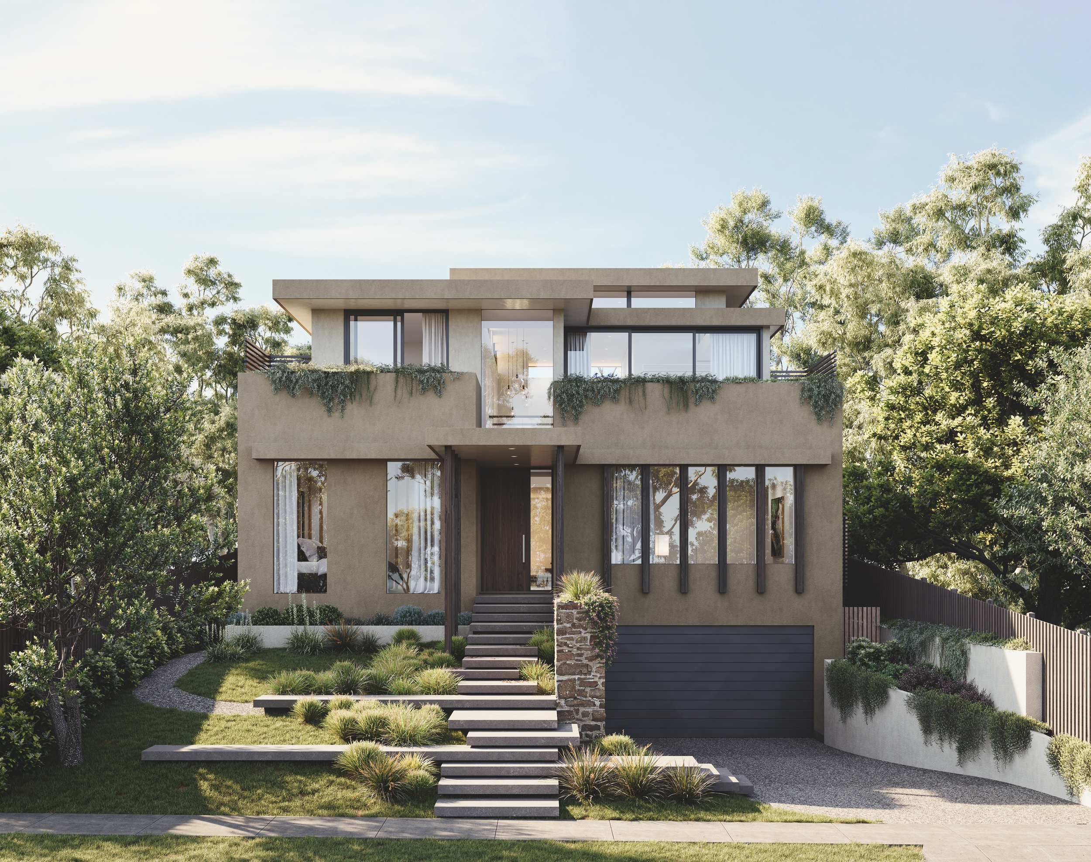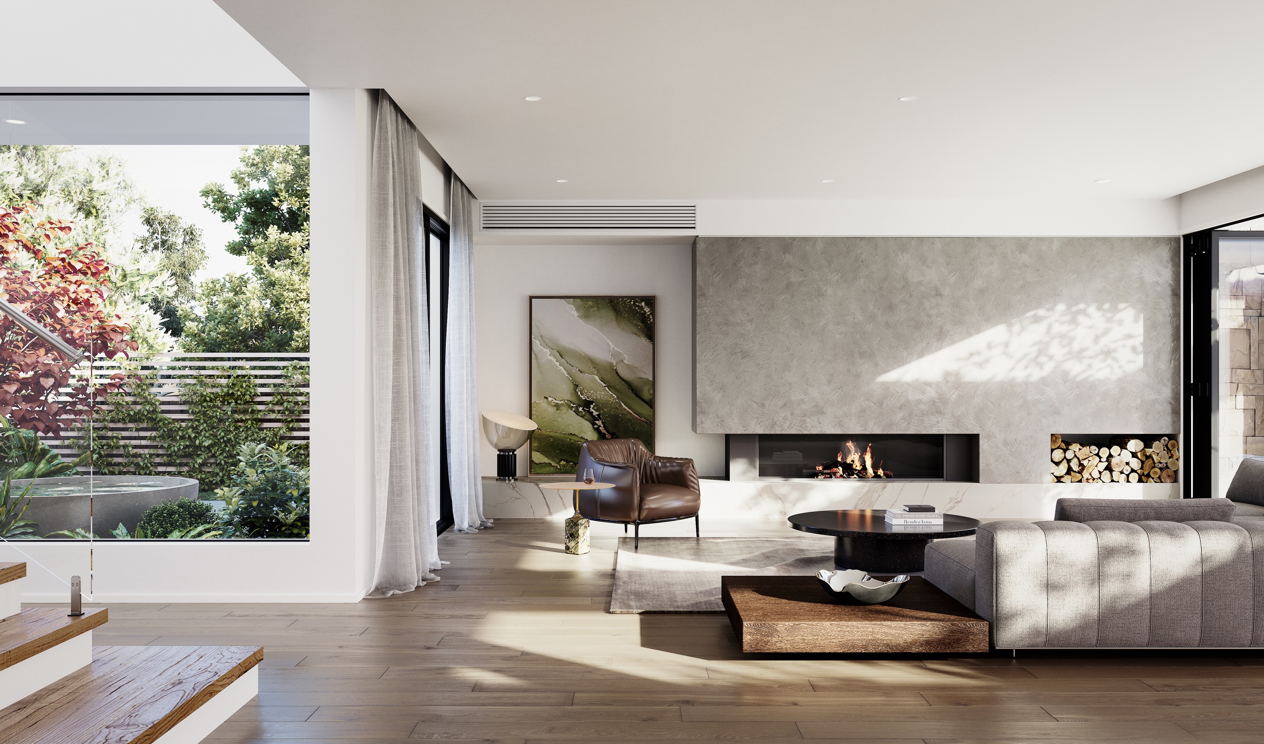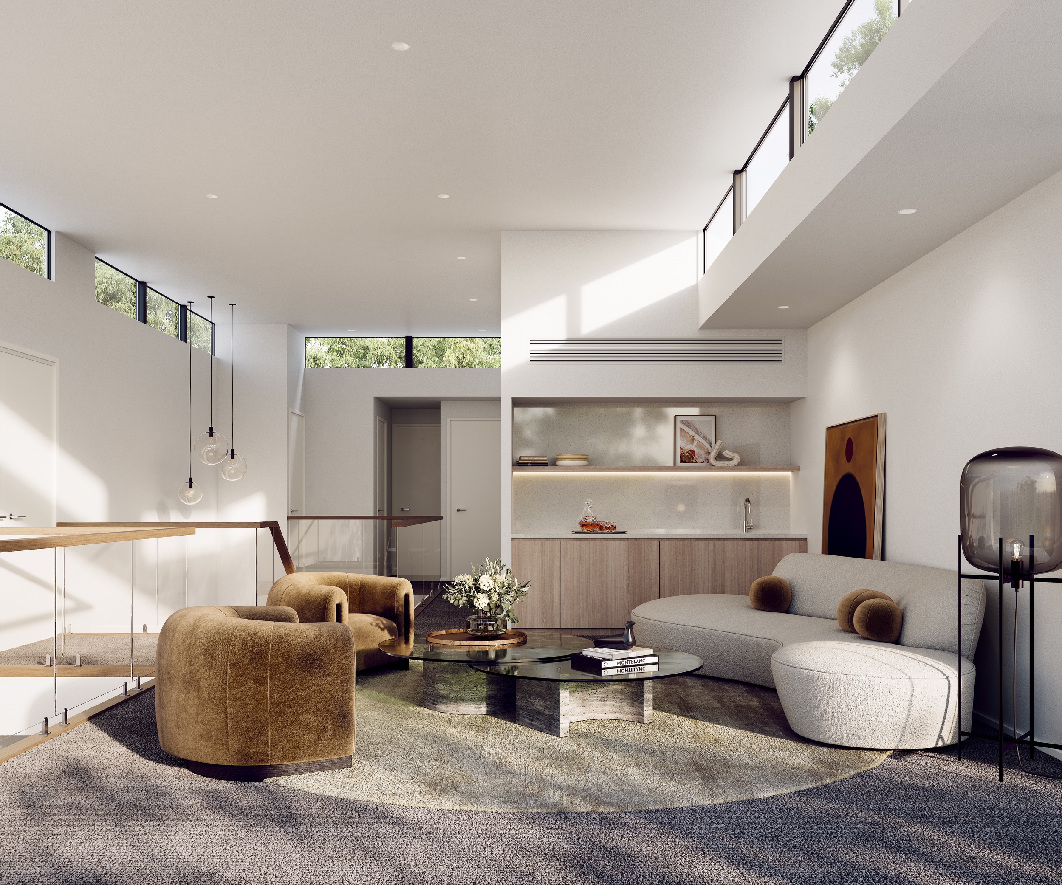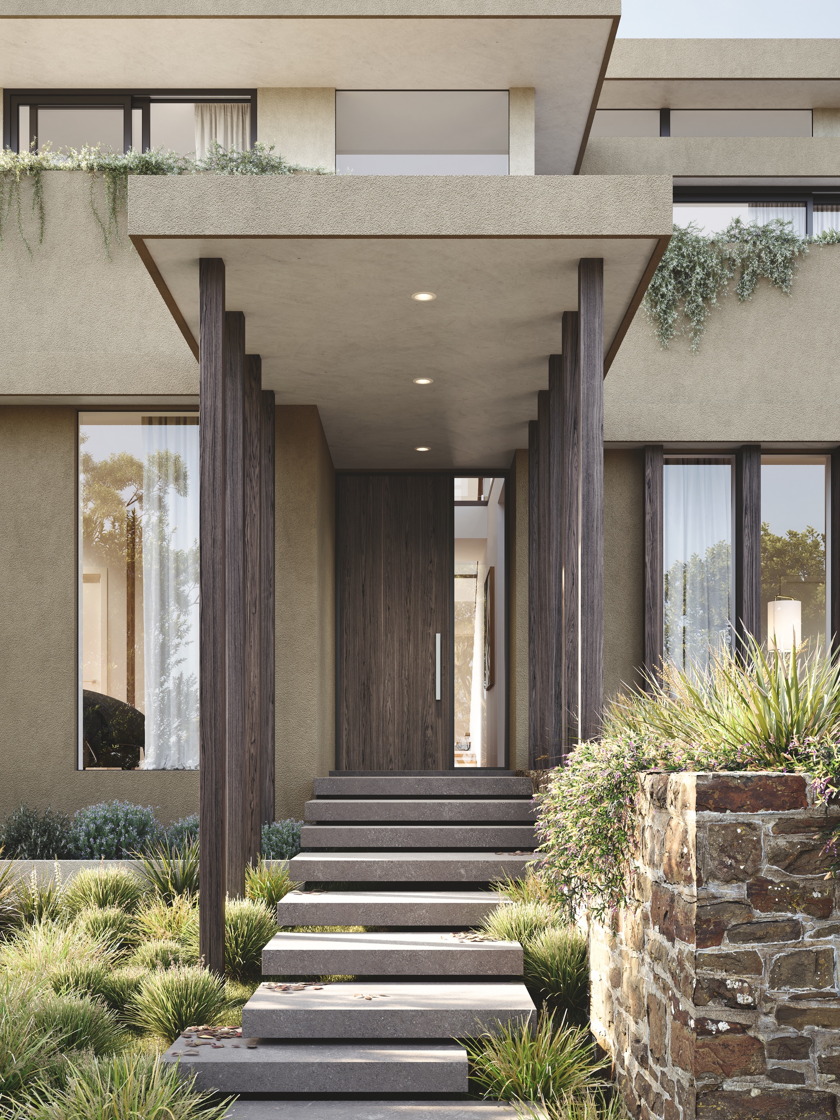Barnard Grove Kew
2024
Architect
Warren J Foster

The Design
At Barnard Grove, Kew, this residence showcases a modern minimalist approach, emphasizing clean lines, natural materials, and a seamless connection to the surrounding environment. The design integrates carefully chosen stone, timber, and expansive glass panels to create a harmonious balance between indoor and outdoor spaces.
The architectural layout prioritizes openness and natural light, with an emphasis on creating tranquil, functional living areas. The floating stone steps and landscaped greenery lead to an inviting entrance, setting the tone for a home that combines subtle luxury with everyday practicality.
Every aspect of Barnard Grove reflects a dedication to modern elegance and environmental synergy, providing a refined yet grounded living experience in the heart of Kew.
Elegant Living Space
This living area is a masterpiece of modern design, seamlessly blending sophistication with comfort. The space is anchored by a sleek, built-in fireplace with a textured stone surround, creating a focal point that exudes warmth and understated luxury. Adjacent to the fireplace, a recessed niche for firewood storage combines functionality with an aesthetic appeal, adding a natural element to the contemporary design.
Expansive glass doors and floor-to-ceiling windows invite an abundance of natural light, creating a seamless indoor-outdoor connection. The carefully curated view of the lush, landscaped garden enhances the serene ambiance, while the interplay of light and shadow throughout the day adds a dynamic quality to the room.
The interior features a harmonious palette of soft neutral tones, natural wood flooring, and carefully chosen furniture. The low-profile sofa, accentuated by a modern leather armchair, balances comfort with style, while the central coffee table adds texture and warmth with its wood-and-stone construction. Every detail, from the layered curtains to the understated artwork, has been chosen to create a space that feels both inviting and refined.
This living space is a testament to the design philosophy of balancing modern elegance with natural elements, offering a timeless environment perfect for both relaxation and entertaining.
Upper-Level Retreat
This intimate retreat on the upper level exemplifies contemporary design, combining luxurious comfort with a sense of openness. The room’s layout is airy and inviting, featuring a mix of organic shapes and modern furnishings that balance aesthetics with functionality.
A neutral color palette sets the tone, with soft beige and taupe tones accented by the rich texture of the velvet armchairs. The bespoke curved sofa creates a cozy yet elegant seating area, enhanced by a sleek glass coffee table with sculptural legs that add a sense of artistry to the space. Above the table, strategically placed skylights and clerestory windows flood the room with natural light, creating a bright and uplifting atmosphere while maintaining privacy.
The built-in shelving and bar area offer both utility and sophistication, with subtle lighting integrated to highlight decorative objects and provide a warm ambiance. Adjacent details, such as the modern pendant lights and minimalist artwork, tie the space together with understated elegance.
This retreat is designed to be a multifunctional sanctuary, perfect for quiet moments, casual gatherings, or simply enjoying the seamless connection between design, light, and nature. It embodies the essence of modern luxury while ensuring every detail enhances the user’s comfort and experience.
Entrance Design
The entrance to Barnard Grove is a stunning example of modern architectural precision, perfectly harmonizing with its natural surroundings. The approach to the home is defined by floating stone steps that lead gracefully to the main entryway, creating a sense of lightness and subtle drama. The steps are framed by lush, drought-tolerant landscaping, which adds texture and vibrancy while blending seamlessly with the contemporary design.
The overhanging canopy, supported by slender vertical timber columns, offers a striking yet understated focal point. These columns add depth and rhythm to the façade, combining structural functionality with aesthetic appeal. The dark timber contrasts beautifully with the neutral tones of the exterior walls, creating a sophisticated balance of natural materials.
A stone-clad planter to the side enhances the tactile quality of the design, with cascading greenery that softens the geometric lines of the structure. The entrance door, crafted from rich timber with sleek modern detailing, invites guests into the home while reflecting the understated luxury found throughout the property.
This entryway exemplifies the design philosophy of seamless integration between architecture and nature, offering a warm, inviting welcome while making a bold architectural statement.
Feedback
“We were initially impressed with the thoroughness of the consultation process. The team took the time to listen to our ideas and preferences, and provided valuable input and suggestions to enhance the design. Throughout the construction phase, the project manager kept us updated on progress and ensured that everything was on track. The team worked efficiently and effectively, paying attention to even the smallest details to ensure a flawless finish.”



